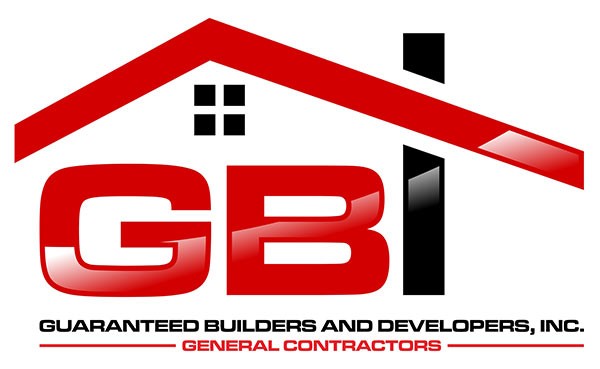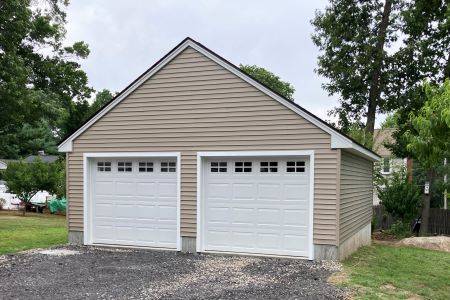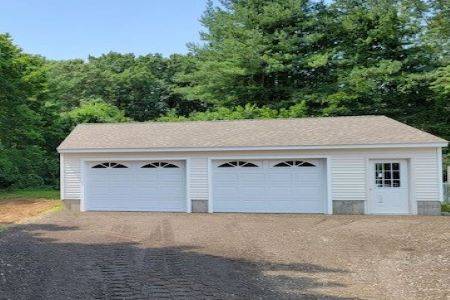Standard
Guaranteed Builders & Developers has been customizing, engineering and building cost-efficient garages for over 50 years.
The standard garage is a one story, two door garage. The standard first floor footprint 24’ x 24’. All garage dimensions can be extended if you have the space. Garages can be detached or attached to your home directly or via a breezeway.
Standard features of a Standard Garage include:
- Excavation – backfill with existing materials
- Foundation – 4’ Concrete Frost Walls with Footings
- 4” Concrete Slab
- Clear Span Roof Trusses
- 8’ First Floor Interior Height
- 5/12 Gable Style Roof Pitch to match house
- 5/8” CDX Roof Sheathing
- 30 Year Architectural Shingles over Felt Paper
- 2” x 6” Wall Construction, 16” on Center
- 7/16” OSB Wall Sheathing
- CertainTeed Vinyl Siding D4 Mainstreet
- (1) Double Hung Window
- (1) 9 Lite Passage Door
- (2) 9’ x 7’ Overhead Steel Garage Doors
Additional Options Available:
- Attach to home directly or by a breezeway
- Electrical
- Garage door openers
- Siding and Trim Upgrades
- Upgraded Garage door styles with glass or windows
- Finishing options (insulation, blue board and plaster)
- Additional windows and doors
- Increase ceiling height
We build our garages on-site with the highest quality materials. You can watch the process from start to finish as your space moves from a foundation, to walls to finished product. Our Construction Supervisor and/or Field Supervisor are onsite daily to ensure safety and efficiency. Our entire site crew—from foundations and electricians to plumbers and carpenters -- are our employees to ensure there are no delays in the building process.
Building your dream garage is easy. Call our knowledgeable sales staff at 508-476-1500 and we will schedule a free, no-obligation appointment for one of our Construction Supervisors to meet at your home. After quick measurements and a discussion about your ideas for the proposed garage, we can provide a formal quote.
We know your time is valuable, so we handle the complete permit process, from the initial application, straight through to the final inspection and occupancy. We meet with inspectors, zoning, conservation, historical committee if needed. We jump the hurdles on your behalf.
After obtaining the building permit, we start the building process. Building takes place year-round; winter does not stop the build! The foundation hole is dug and the footings, walls and floor are poured. Our professional framers will stick build the garage on site with pre-engineered roof trusses. The roof shingles are installed and the outer sheathing is done. Installing the windows and doors is next. The siding crew is next with siding and then the overhead doors are installed. Electrical work is done during the process as well.
Garages are a great way to increase your property’s value. Call today at 508-476-1500 or complete the form below for a free site visit and estimate. At Guaranteed Builders & Developers we pride ourselves on decades of experience building garages, additions and homes. Three generations of builders can help make your dream a reality.
GBI offers a wide range of standard garage sizes at affordable prices. Call us today at 508-476-1500 for your free, no obligation site visit.


